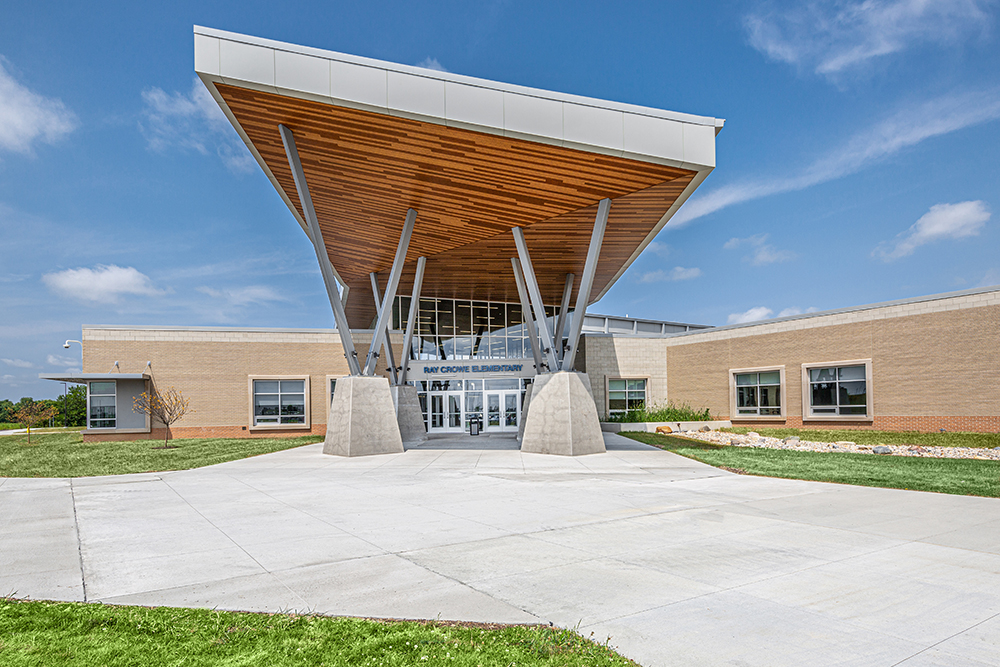Walnut Grove Elementary

Location: Bargersville, IN
Client: Center Grove Community School Corp.
Architect: Lancer + Beebe, Indianapolis
GSF: 109,978
Cost: $ 2.6M
Completion: 2019
Of interest: https://lancerbeebe.com/walnut-grove-new-elementary-school/
This award-winning new construction school provides students with a fun, flexible, and immersive learning environment. The L-shaped two-story building houses 33 classrooms, administrative spaces, flexible learning areas, a gymnasium, two story stepped presentation space, and impressive media center. The energy efficient building has a high performing envelope and utilizes innovative MEP systems. Classrooms have tunable white LED lighting that adjusts color temperature to elicit different responses to aid in student focus and behavior. A 6-acre solar field adjacent to the school is anticipated to offset 50%-80% of energy costs.
Photo credit: Megan Ratts Photography.

