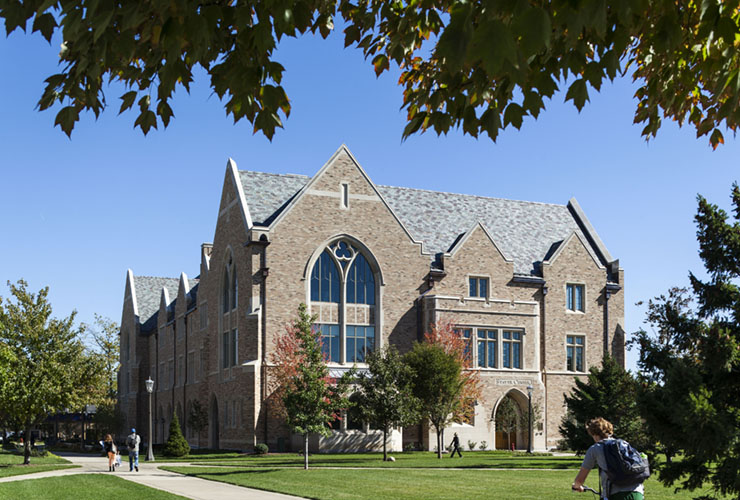
Location: South Bend, IN
Client: University of Notre Dame
Architect: Robert A. M. Stern Architects, New York
GSF: 63,500
Construction Cost: $ 13.7M
Completion: 2013
Award: LEED Gold Certification
We served as the MEP engineers for this new classroom building. The ground floor has a pre-function space, multi-purpose room and a chapel. The second floor provides both tiered and flat-floor classrooms and breakout room for group study and collaboration. Faculty and staff offices, as well as an executive lounge with a commanding view to the University’s main building, are located on the third floor. The building features a two-story grand concourse with soaring glass windows and allows natural light to infiltrate the building.
